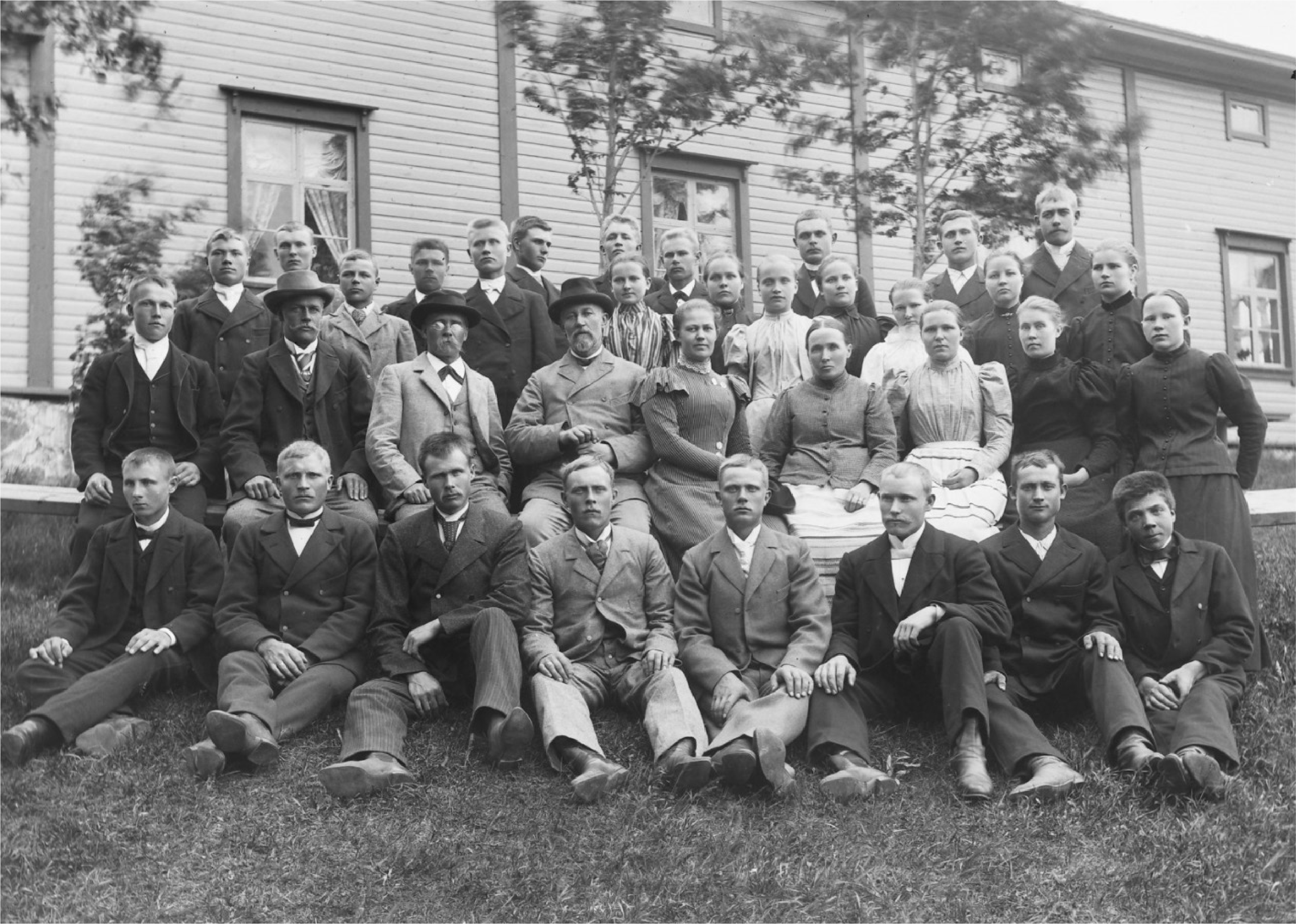Latest drawings
See the latest architectural drawings here.
Construction team
Chief designer
After the tender procedure, architecture firm Arto Mattila Oy was selected as the main designer of the first phase of Kanttila’s transformation and repair work. Arto Mattila Oy specializes in the renovation designs of the historical building stock and in the preparation of historic building surveys. The firm’s most significant design sites are Kainuu’s oldest church in Paltaniemi from 1726 and several other church buildings. In Kuopio they have implemented plans to restore the old look of Piispantalo, which dates back to 1856, and the renovation plans to preserve the wooden house block completed in Asemakatu 5 between 1899 and 1928.
Kanttila’s renovation and repair team consists of professionals in the field of construction and design.
In 2018-2019, architectural sketches have also been carried out by Partanen and Lamusuo, a design and architecture firm, in cooperation with Savonia architectural students.
Historic building survey
As a starting point for everything is the Historic building survey, completed on 19 March 2020. The survey is based on archive and field work carried out during the winter 2019-2020. The survey was carried out by Eeva Martikainen, M. Sc. , and Hannu Puurunen, an architect, the former of whom has acted as the person in charge.
Construction consultant
After the tendering procedure, will be selected as the construction consultant for Kanttila’s modification and repair work. The company specializes in and has carried out, for example, the planning of more challenging damage repairs for insurance companies, the planning of renovations of housing cooperatives, and construction and supervision for both repairs and new properties.
HVAC design
We need company to carry out the HVAC design of Kanttila’s modification and repair work for the contract phase.
Electrical design
We need company as the executor of the electrical design of Kanttila’s modification and repair work for the contract phase.
Changes are possible.
Kantila’s facilities and operations
Kiinteistö Oy Minna Canthin katu 20-22 maintains and repairs Kanttila. Minnan Tukipalvelut Oy, owned by Minna Canthin talo ry, rents out all facilities for general cultural use with daily, weekly, monthly, or annual contracts. Artists, researchers and operators in the creative industry, consumer customers, companies and communities form Kanttila’s main user group. According to the 2021 plans, 60% of the rental activity will be aimed at public benefit activities and 40% at commercial rental activities, however, in such a way that the activity promotes Kanttila’s operating principles.
Based on the residency needs survey (Rustanius, 2019) and surveys, Kanttila’s actors will be companies, organizations, cultural associations, artists-in-residence and their communities, event organizations, the city of Kuopio, the University of Eastern Finland, private artists and communities. Kanttila is also rented for private events and parties, fairs, seminars. Kanttila accommodation facilities approx. For 20 people and at the same time there can be 200 people in the house.
All facilities have electronic space reservations, 24/7 use as agreed, and smart energy consumption control.
In addition to the facilities mentioned above, Kanttila will have:
Coat racks and toilets
Coat racks and toilets for the public will be located on the ground floor. These are used for events and larger customer groups as well as in daily operations. Toilet facilities are also available in the accommodation facilities and in connection with Minna Salong. Most of the toilets are implemented on a unisex basis.
Production facilities
Auxiliary facilities for production include equipment facilities and storage facilities. Artists’ workshop spaces and a workshop for fine art wood, metal and painting work are rented elsewhere. In connection with Minna’s stage, a dressing room with a shower will be placed in the attic for the performers, and in the basement there will be a washing machine, drying cabinet and ironing facilities for shared use by the residency activities. The social facilities for Minna’s coffee shop kitchen staff and the necessary cleaning closets will be placed in the basement.
Storage facilities
A technical storage space for performances will be placed in the basement and attic. Storage spaces are placed in the basement.
Production team facilities
Two production offices will be placed on the second floor. The staff of visiting events and productions will be temporarily reserved their own room with internet connection.
Real estate, HVAC, traffic and building technology facilities
The building technology is placed in the lower ground floor of the property, integrated into the building and the basement floors.
Come and support Kanttila!
There is still a lot of work to be done in Kanttila, so there are many ways for you to support the project. In addition to direct donation, supporter membership and purchase of support products, you can come and volunteer for Kanttila. There are also plenty of projects for students.









